Architecturals fantasies
These drawings, paintings or so-called non-architectural models are pure visual representations without program or field constraints.
This type of representation appears around the 17th century.
“In the years 1740-50, a new genre appeared: the drawing of architectural fiction. It is no longer a question of writing down the idea of a monument or a setting, even less of analyzing the details of its construction. It is an exercise in pure imagination. The phenomenon was favored, if not provoked, by the publication of a few large engraved collections of architecture in the first twenty years of the 18th century.”
George Brunel
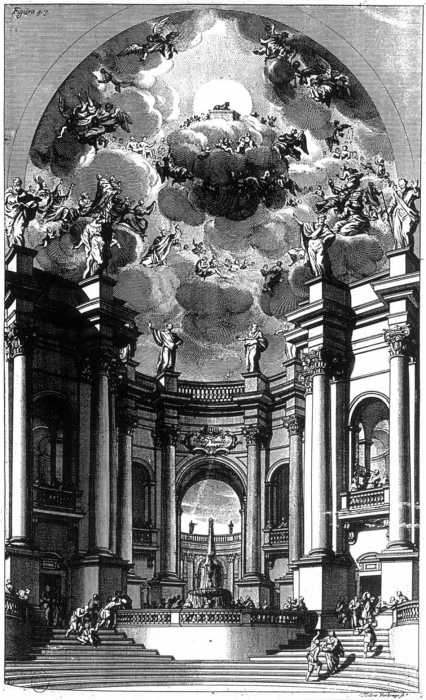
Brother Pozzo’s treatise is a manual of perspective for the use of painters; it is filled with long and difficult geometric demonstrations, but its illustrations throw us into the fascinating world of imaginary spaces. That of Ferdinand Bibiena is a collection of formulas intended for theater designers; the work comes to consecrate a family specialty and, for fifty years, two generations of Bibiena will disseminate and exploit, through Italy, Spain and the Germanic countries, the finds and the surprises whose recipes Ferdinand had codified.
Finally, and this is undoubtedly the most important, Fischer von Erlach publishes the first illustrated encyclopedia of universal architecture. It offers its readers a whole prestigious repertoire of architectural visions, from Babylon and Egypt to the Vienna of Joseph 1st). The influence of Fischer von Erlach on the architects of the generation that arrived in Rome between 1740 and 1750 is primordial, on the French and also on Piranesi.
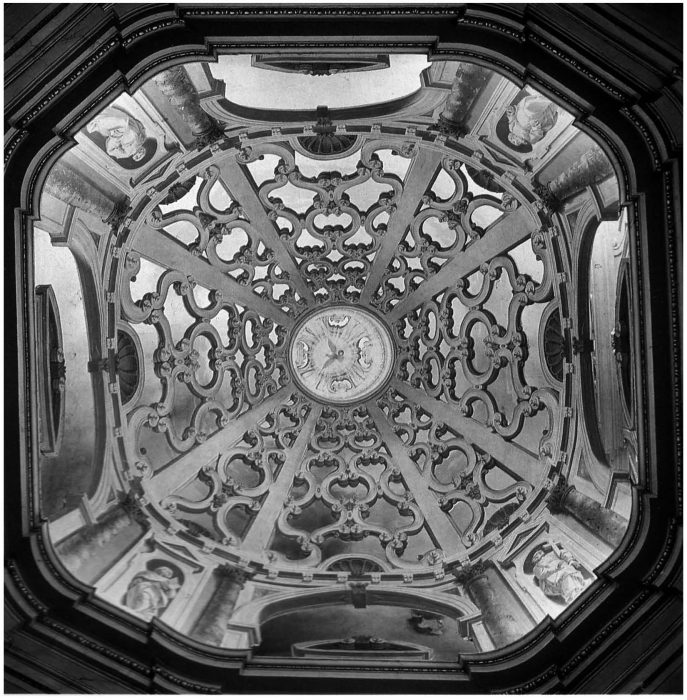
Up and right : Andrea Pozzo
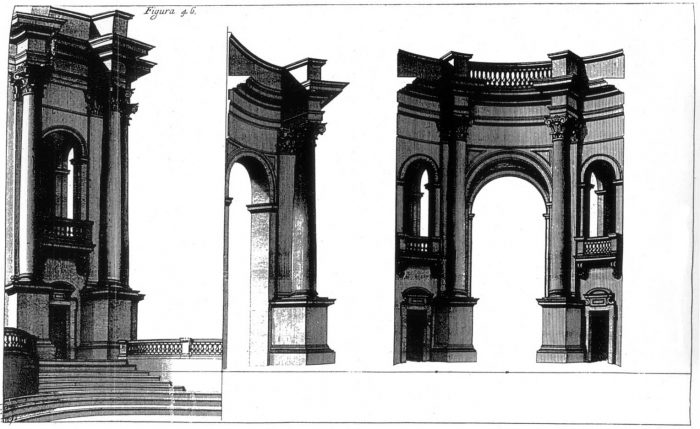
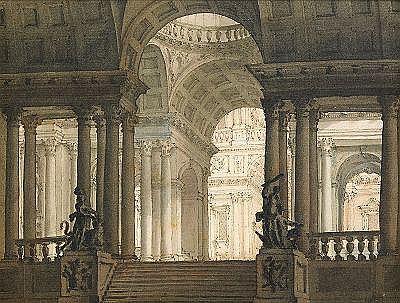
Up and right : Ferdinand Galli Bibiena
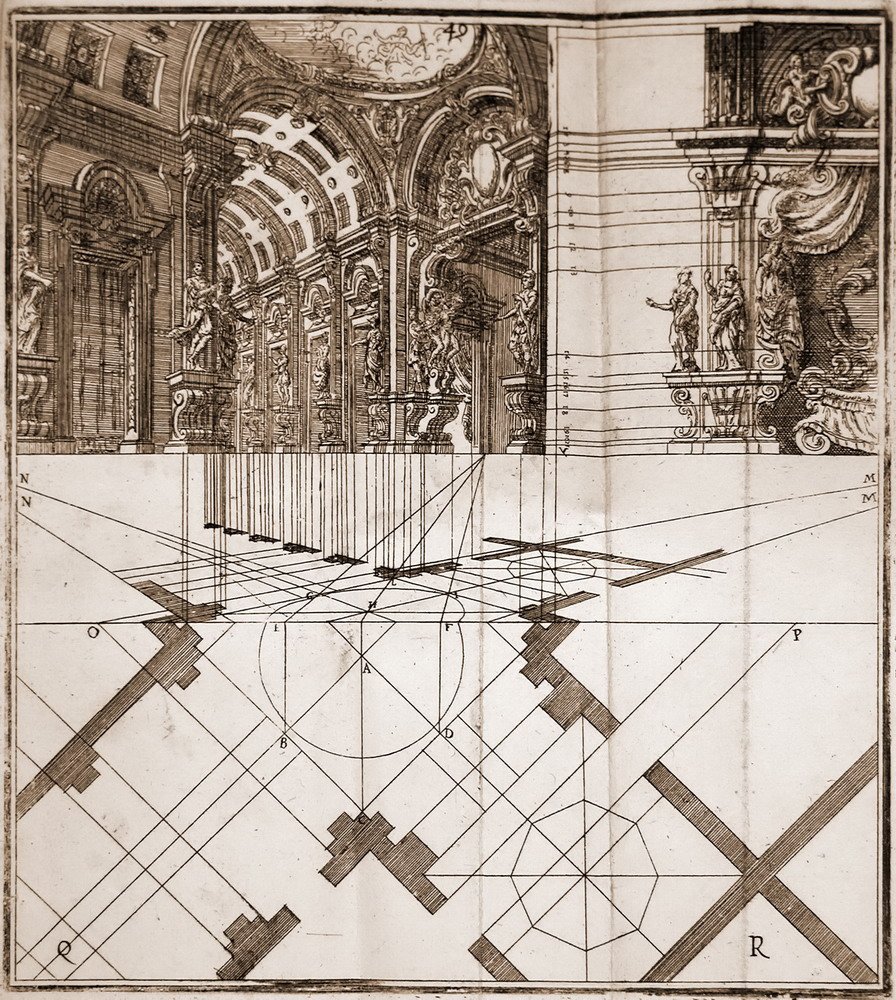
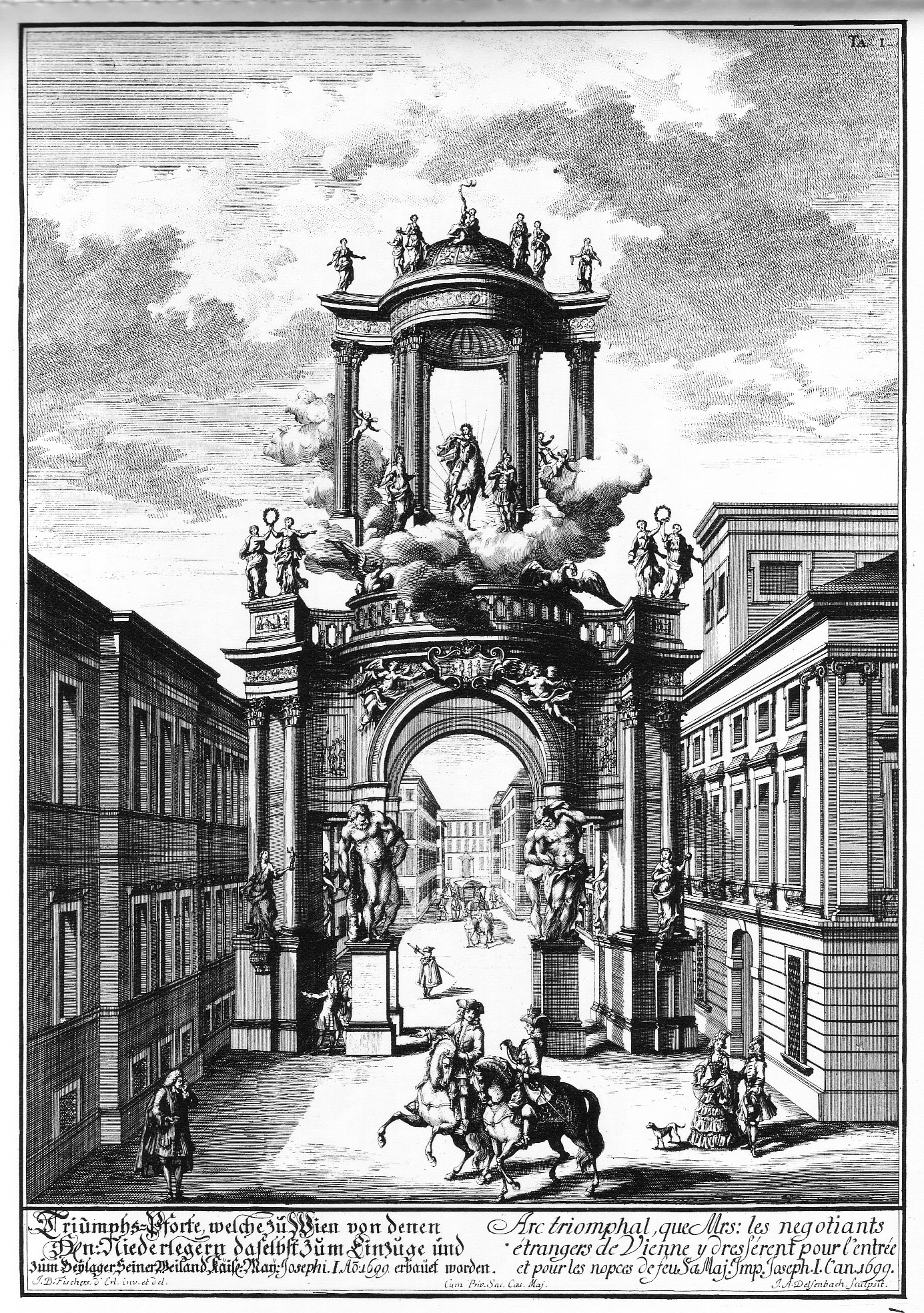
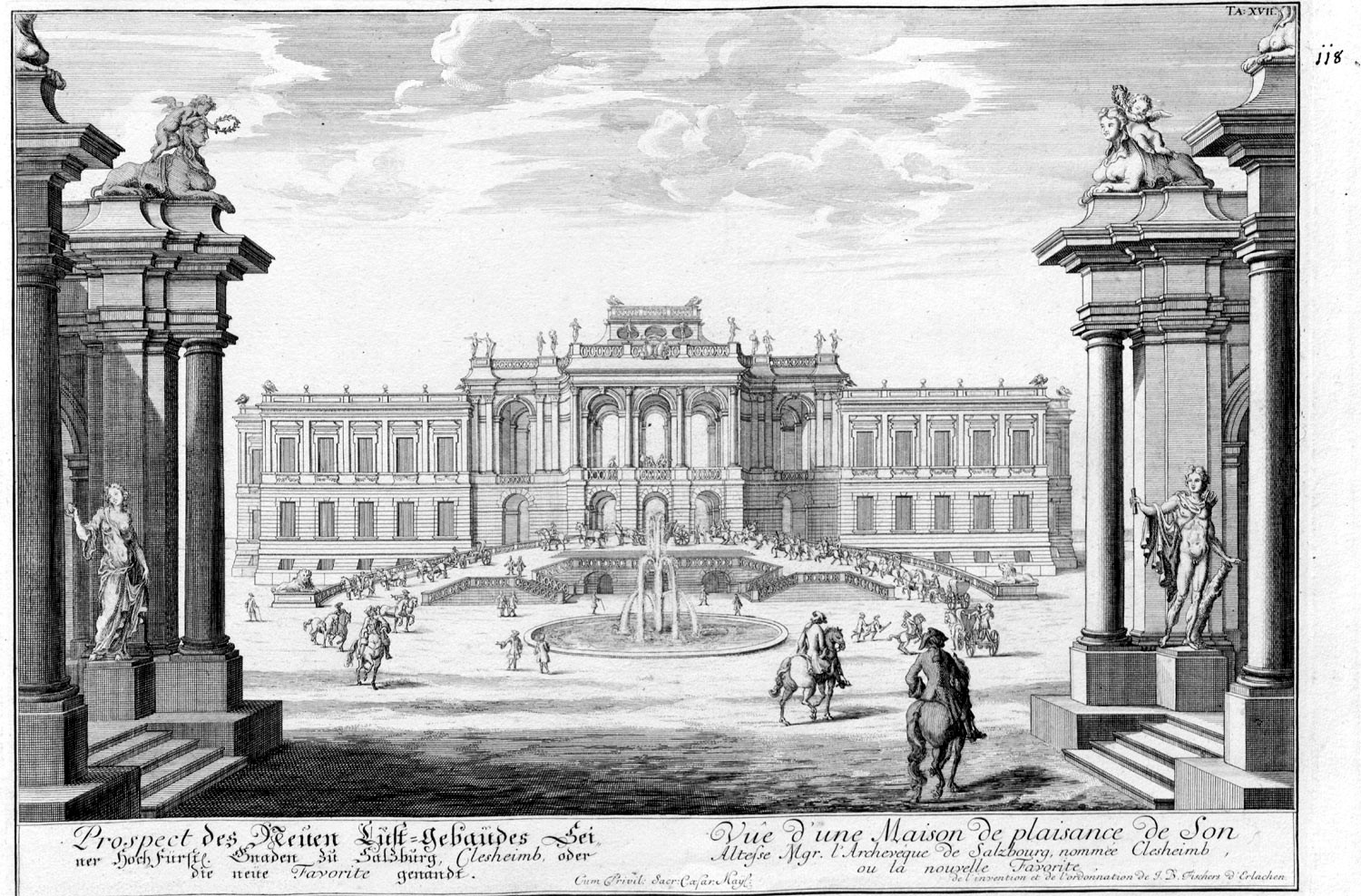
Up and left : Fischer von Erlach
This will be the great tradition of architectural paintings or the prospettiva (at the same time landscape, architectural and decorative paintings), architectural fiction, ideal cities and archaeological utopia or archaeo- 18th century fiction.
“These images, which are not representations of projects in the traditional sense of the term and which are not directly useful in the construction process, have nevertheless always had a great influence in the recent history of architecture. stylistic exercises, graphic gestures that pass into the history of representation like meteors of seduction, with an autonomous status, like a painting or a sculpture, without the constraint of having to represent an object or an external project To the picture.”
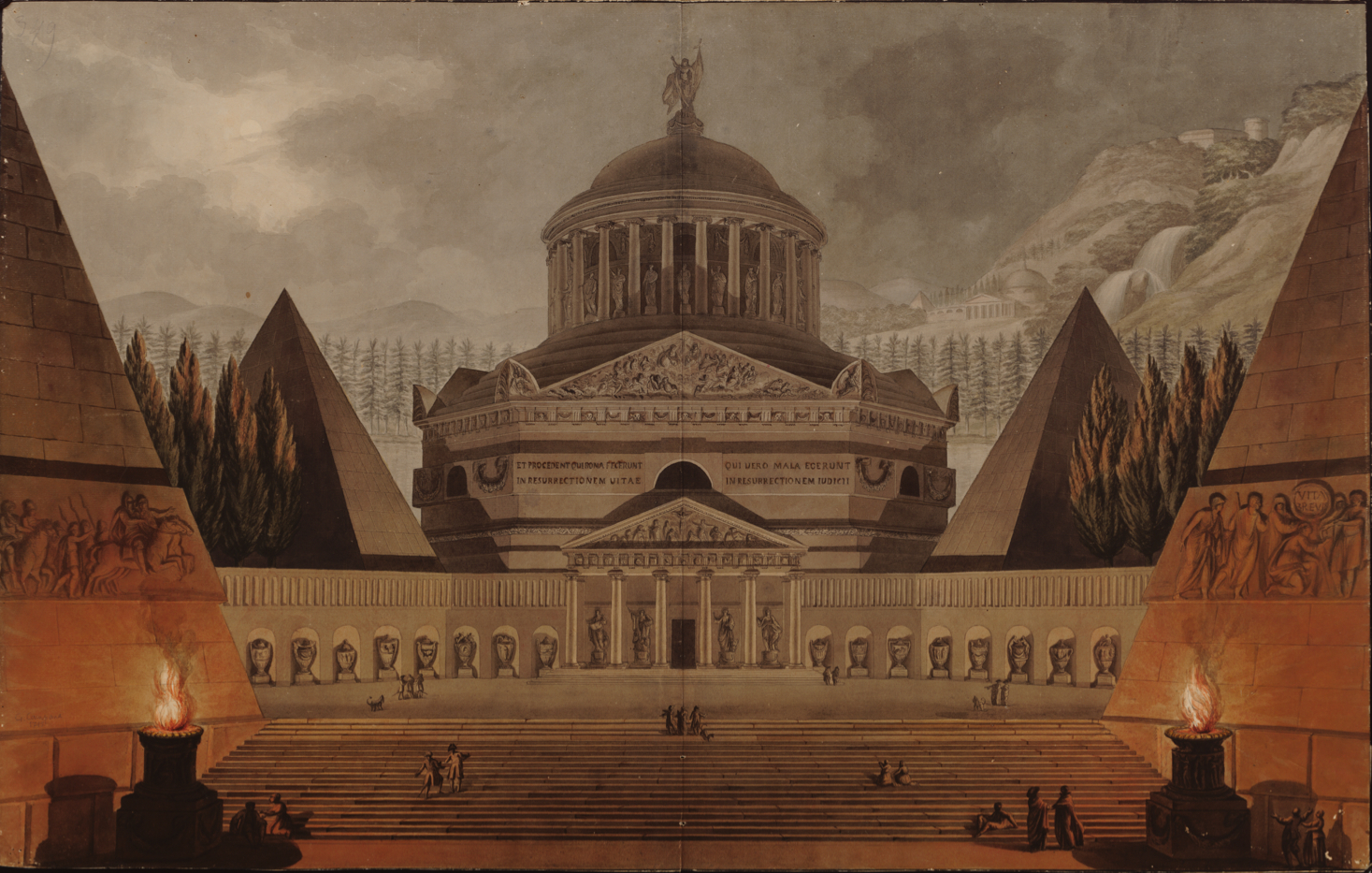
Antonio Lopez de Losada, Temple of honor and immortality – 1772
Free images, fantasies whose purely pictorial energy is an energy of effect and presence, inventive of forms and often in areas that are little theorized but quite essential, such as composition and graphic design habits, morphological models in use, types of representation, etc. The contribution of the visual arts to architectural design goes through these kinds of images.
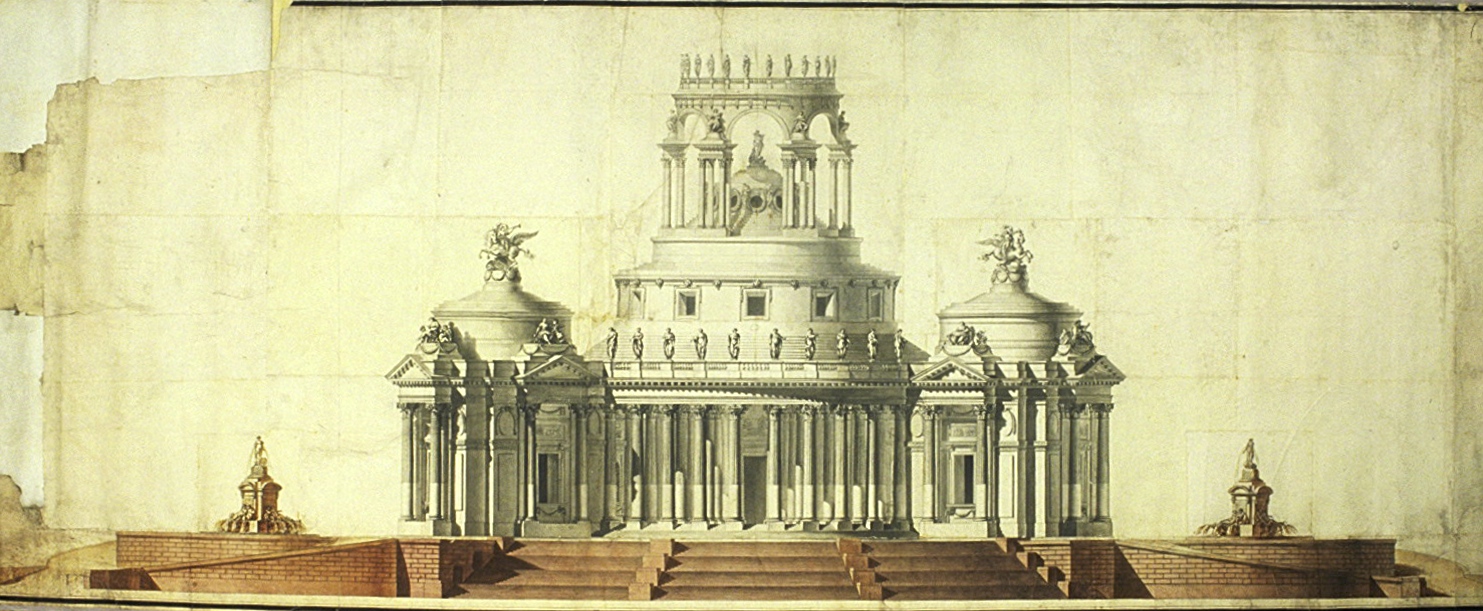
Jean-René Billaudel, Salon for academies – 1754

Pierre-François-Léonard Fontaine, A sepulchral monument for the use of the rulers of a great empire – 1785
If the principles of classical and Baroque unity persist, other types of layouts have come, since the 18th century and especially since the beginning of the 20th century, to pervert and enrich architectonic geometry: repetitive and patterned composition (Jean-Nicolas- Louis Durand), the animal and vegetal curves of Art Nouveau, the expressionist influences of the German utopians, the simplified, parallelepiped and axonometric forms of the De Stijl and Bauhaus movements, the explosions of the Russian constructivists (I. Chernikhov, C. Malevitch ) and the dramatic perspectives of the Italian futurists of the twenties (A. Sant’Elia)…
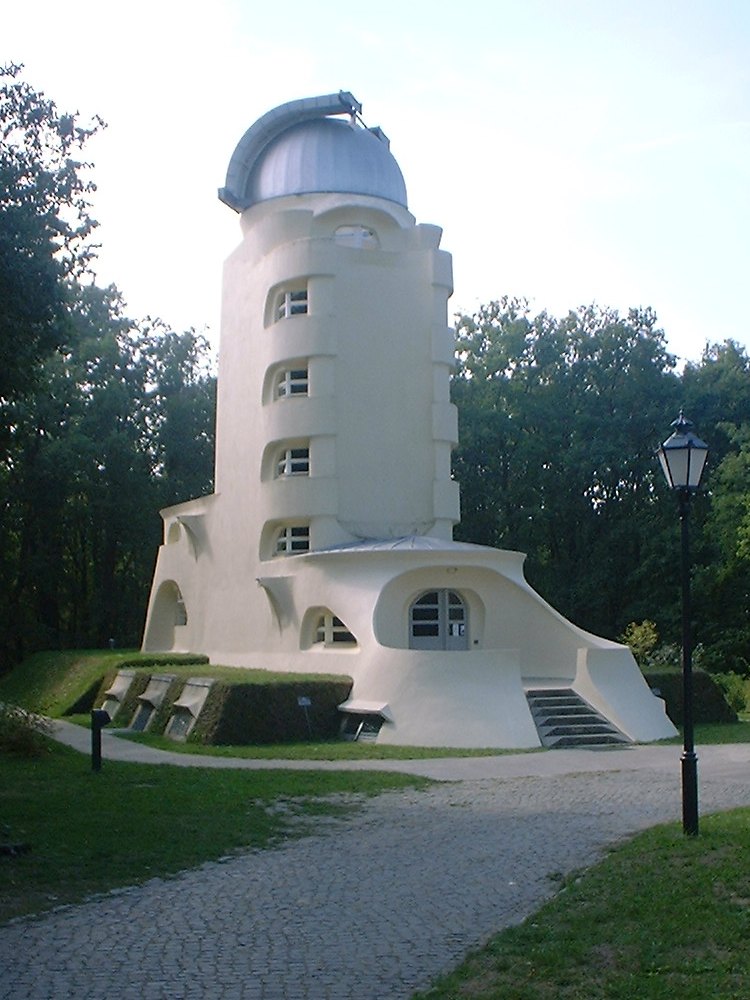
Einstein’s tower from Erich Mendelsohn
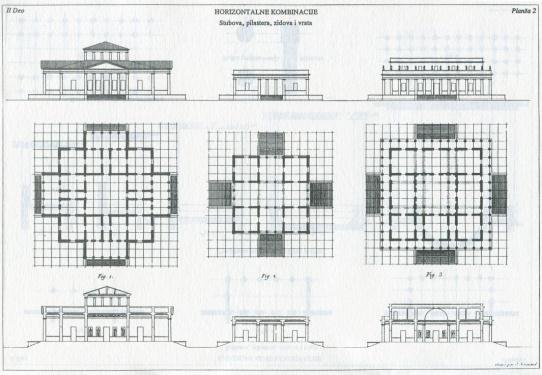
Jean-Nicolas-Louis Durand, Summary of architecture lessons given at the École Polytechnique,1802
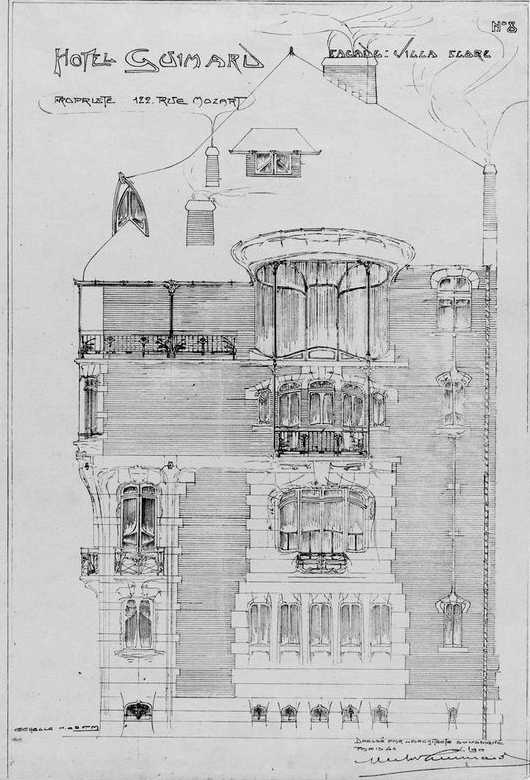
Facade drawing of the Hôtel Guimard (built by Hector Guimard in 1909 at the122 Mozart avenue in Paris).
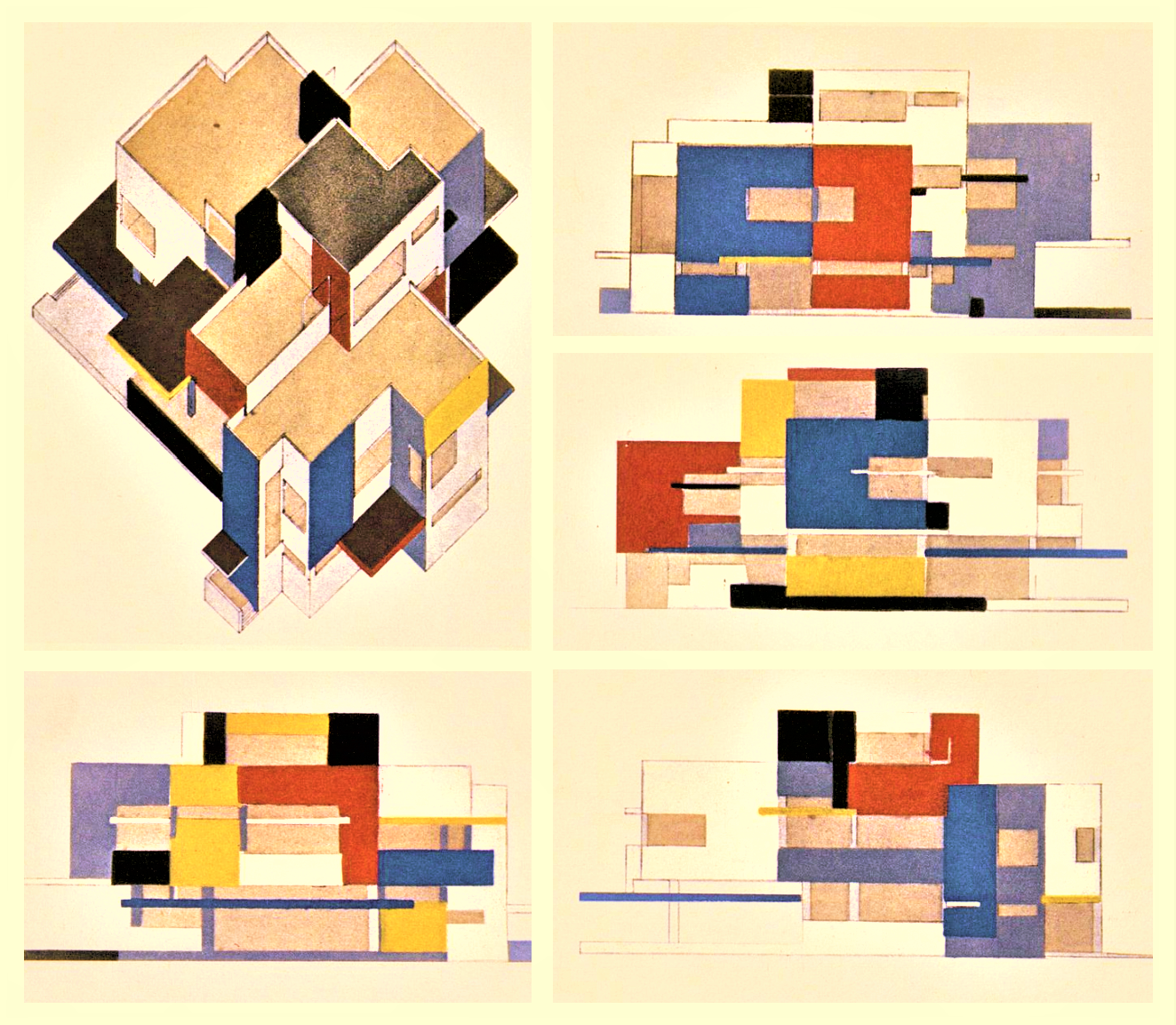
Eesteren et Doesburg, private house, 1923

Theo van Doesburg, the “ciné-dancing de l’Aubette” in Strabourg 1928
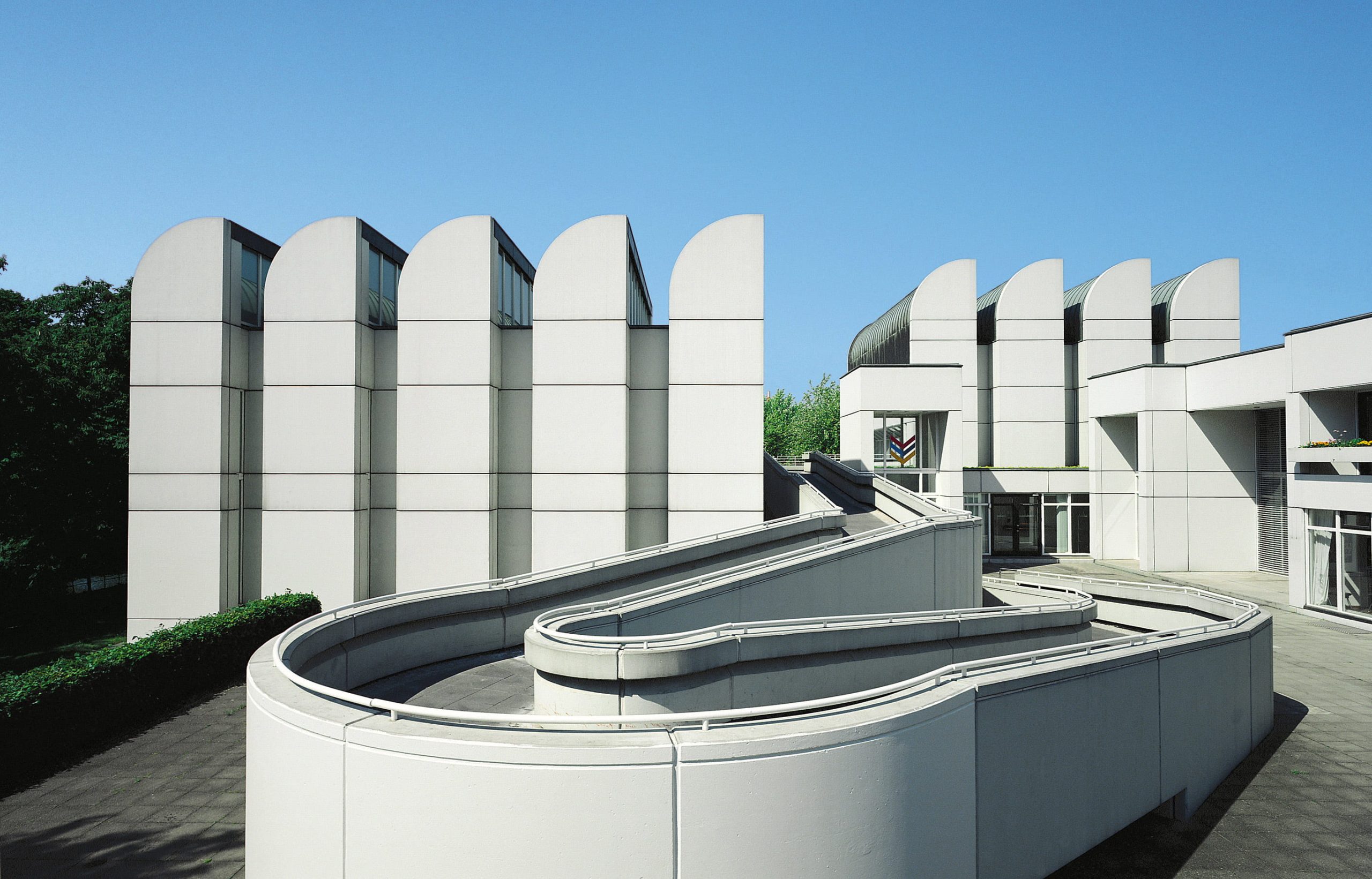
The Bauhaus Archive, Walter Gropius 1979
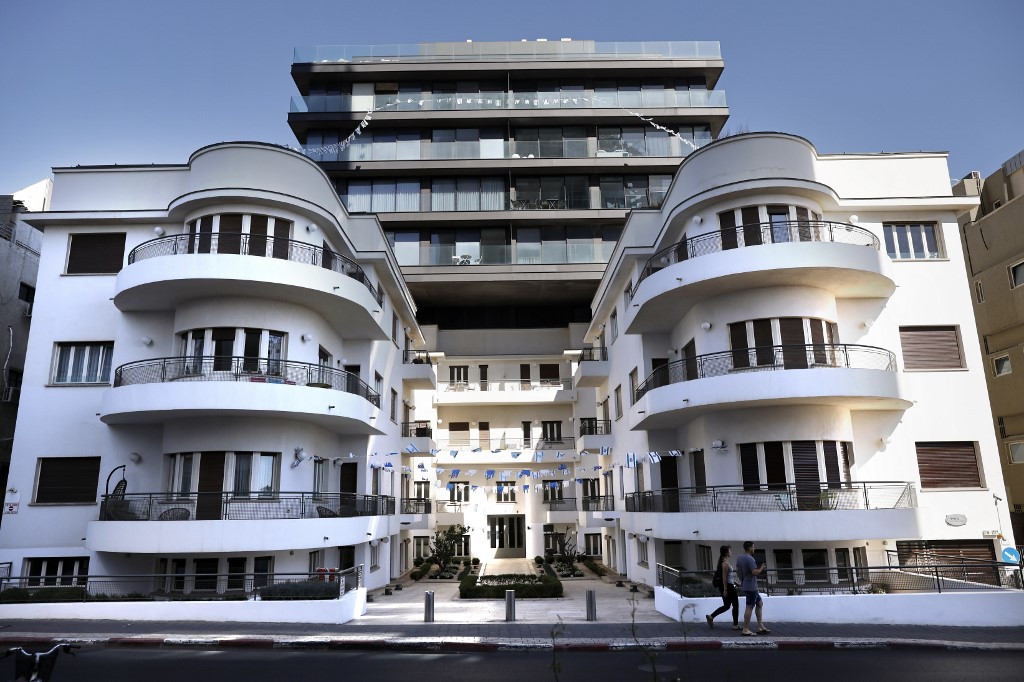
The Reisfeld House in Tel Aviv by Pinchas Bijonsky – 1935
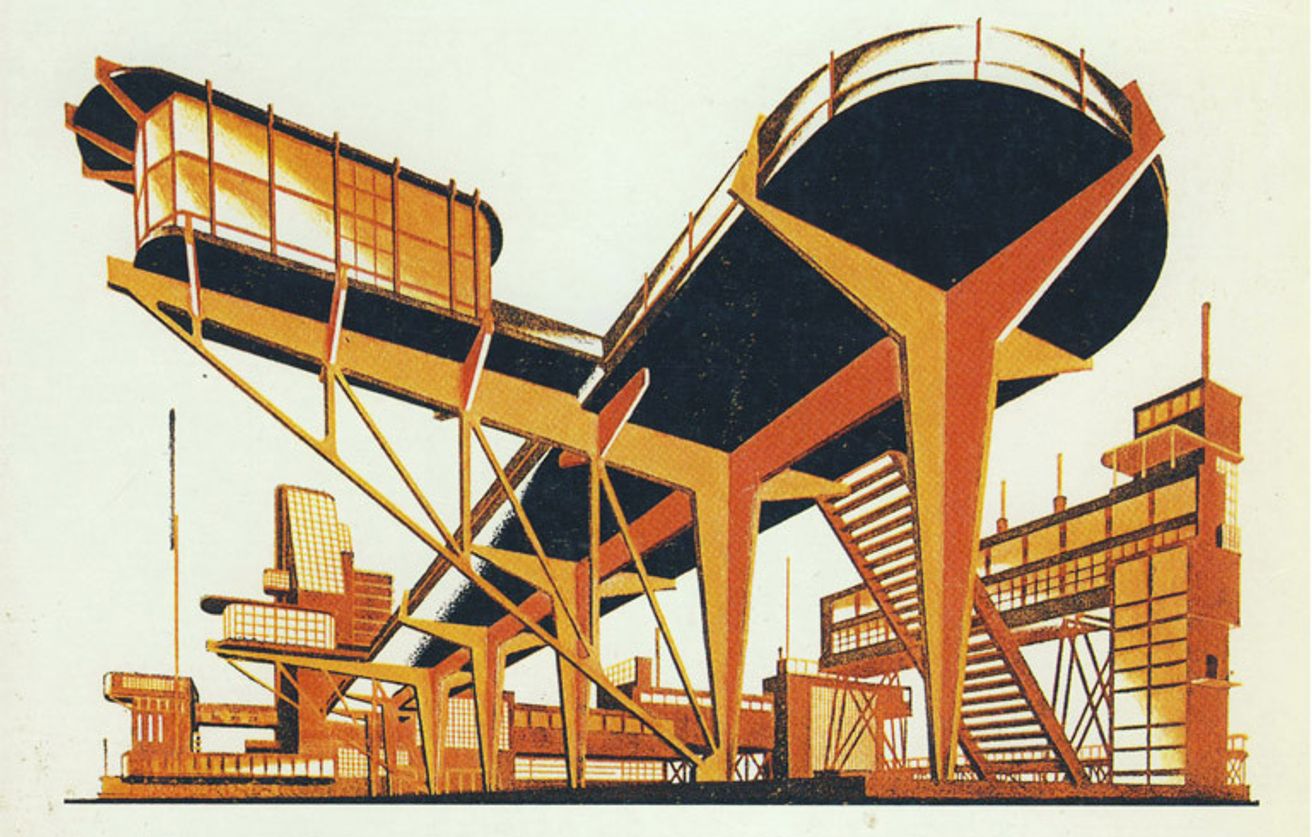
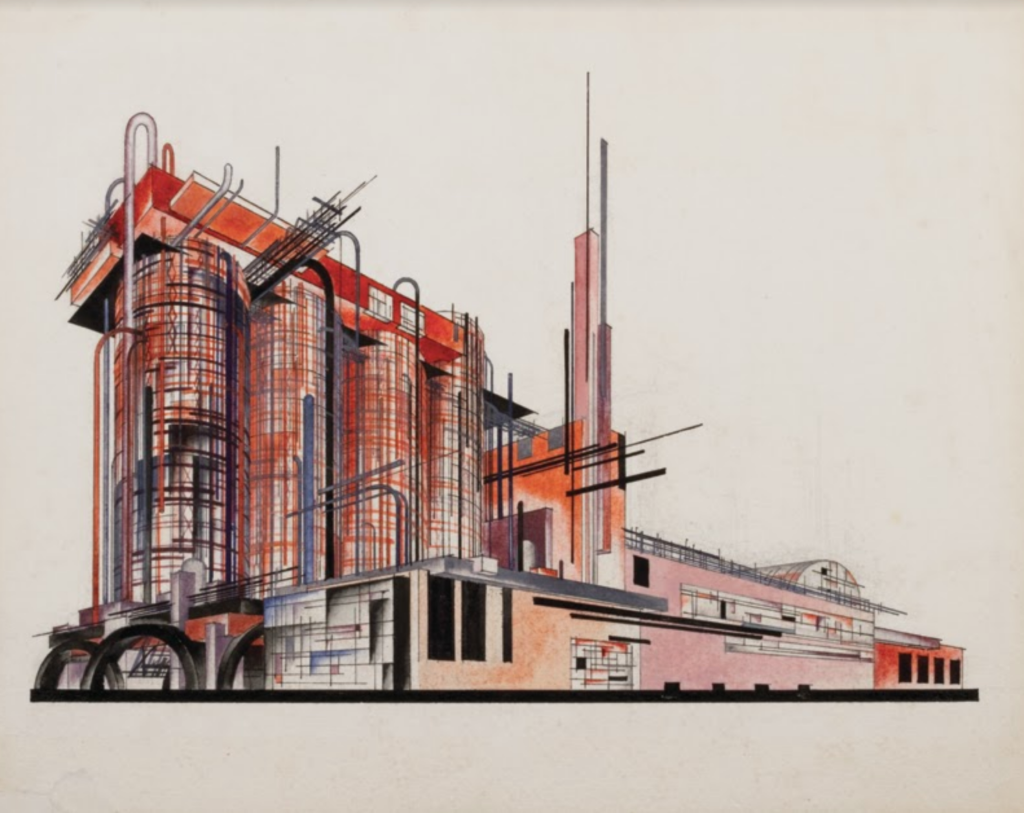
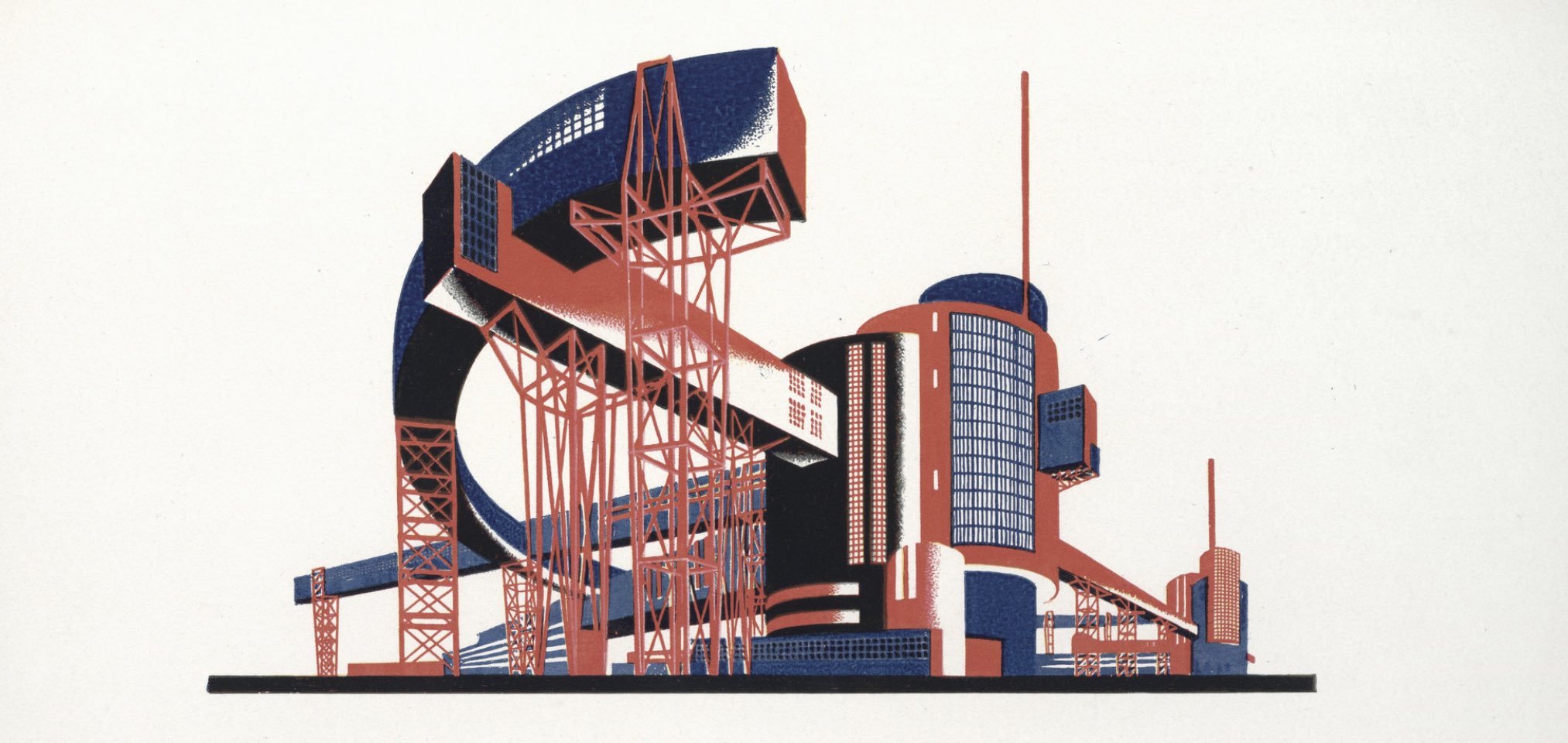
The three images above : Illustrations by Iakov Chernikhov
Later in the 20th century, the repetitive geometry of stacks of polyhedral compositions and geodesic domes, the science fiction and freedom of Archigram’s cartoon graphics of the 1960s, then the continuous and indefinite frames of high-rise buildings will be introduced. tech (the Beaubourg Center for example) and finally the gestural paintings of the 80s (Zaha Hadid), dissonance or disharmony as a structuring principle or even the reference to the Russian “constructivist” movement for the deconstructivist projects of the 90s…
New gestures and composition graphics, asymmetries, collages, the introduction of the triangle, the diagonal, proliferating compositions, random cuts, etc.
This form of purely visual research has brought an incalculable share of innovation since the beginnings of its practice and is, by virtue of its freedom, one of the engines of recent evolutions in architecture.
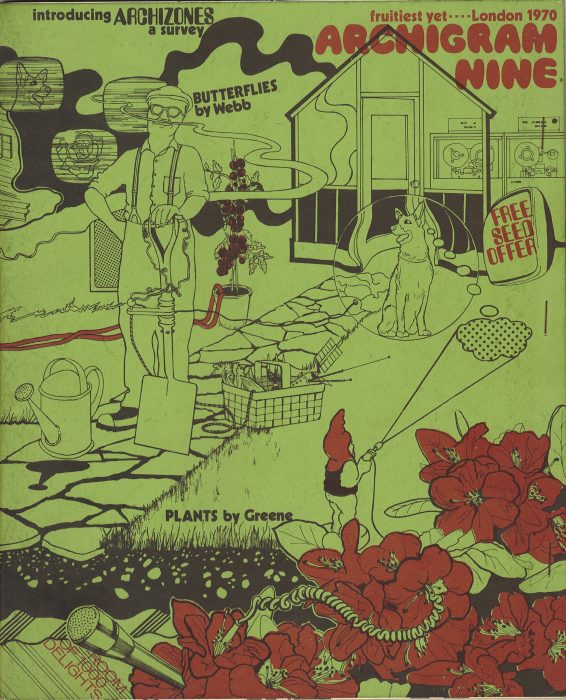
Ron Herron, Cedric Price, Mike Webb, Peter Cook, Archigram Londres – 1970
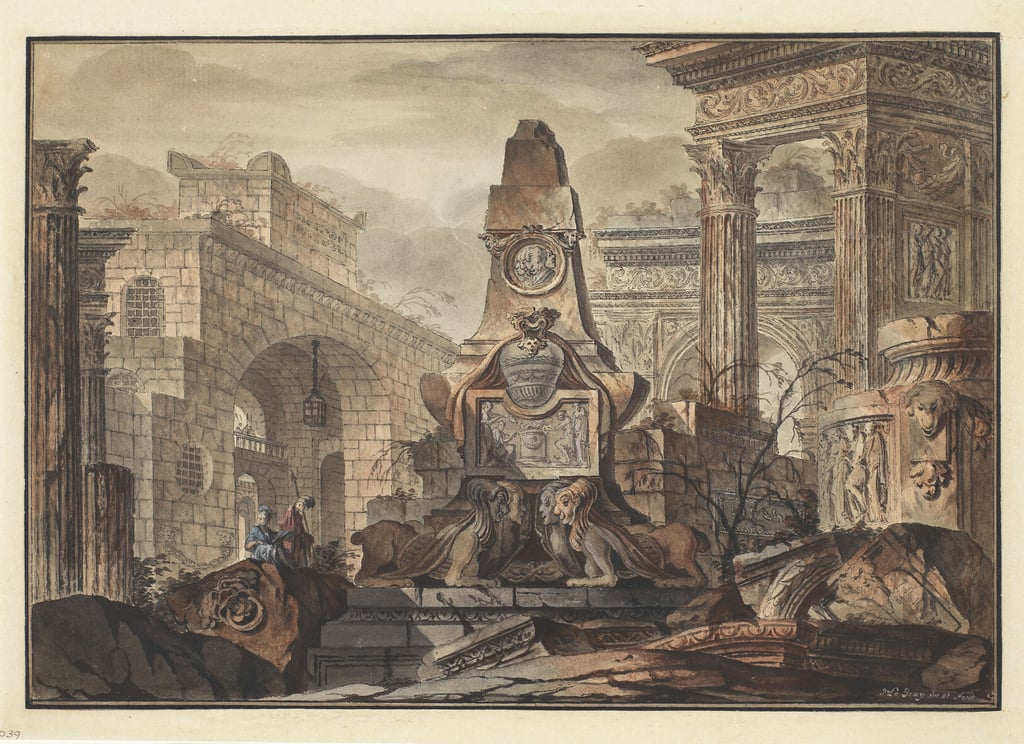
Jean-Laurent Legeay, (1710-1786) : Fantaisie architecturale
Other works: Compositions with bizarre exaggerations, Imaginary compositions, Fantastic landscapes, Fantasy of classical ruins, Bizarre exaggerations. Composition after a scene from “Semiramis”, Triumphal Gate in a Ruined Landscape, Architectural Landscape.

Giovanni Battista Piranèse, (1720-1778) : Le pont-levis, tiré de la série des “Carceri”.
Other works: Inventions, Caprices, Grotesques, Various Works, Various Architectures, Magnificences, works partly mentioned above.

Jean-Jacques Lequeu, (1757-1826) : Temple de la terre
Other works: Green temple of Ceres located in the middle of the countryside, Aqueduct to lead virgin water to the point known as the island of love, Tribune of harangues, Astronomical house, Entrance to the infernal cave of the Chinese garden , Guinguette du can admirable wood place of Persian prayers.
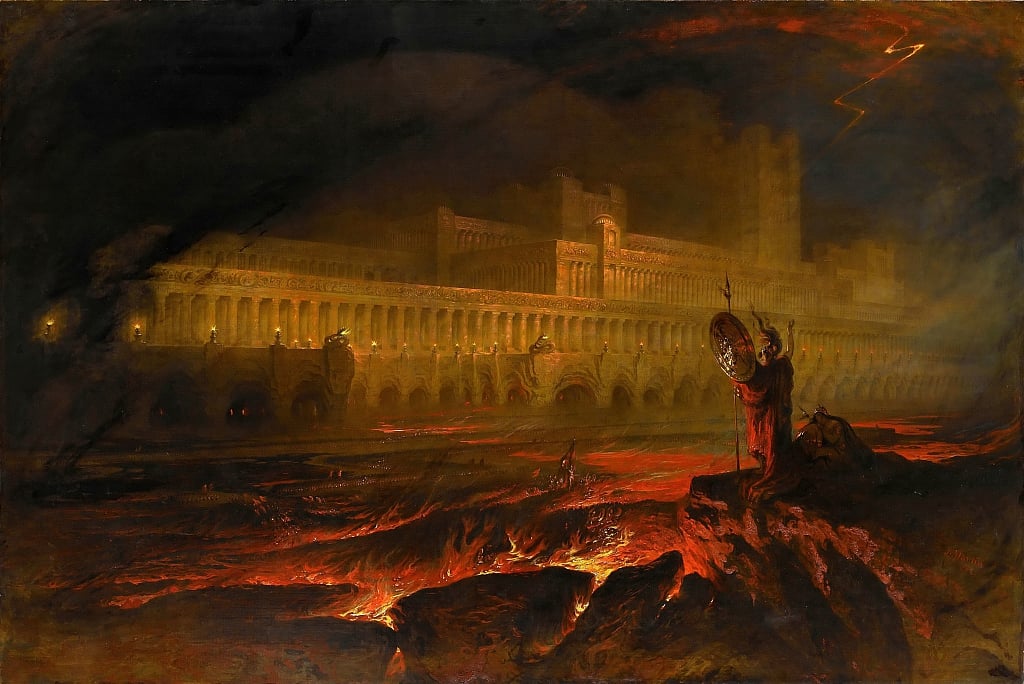
John Martin, 1789-1854 : Pandemonium
Other works: The Destruction of Tyre, The Feast of Belshazzar, Pandemonium, The Fall of Nineveh, The Seven Plagues of Egypt.
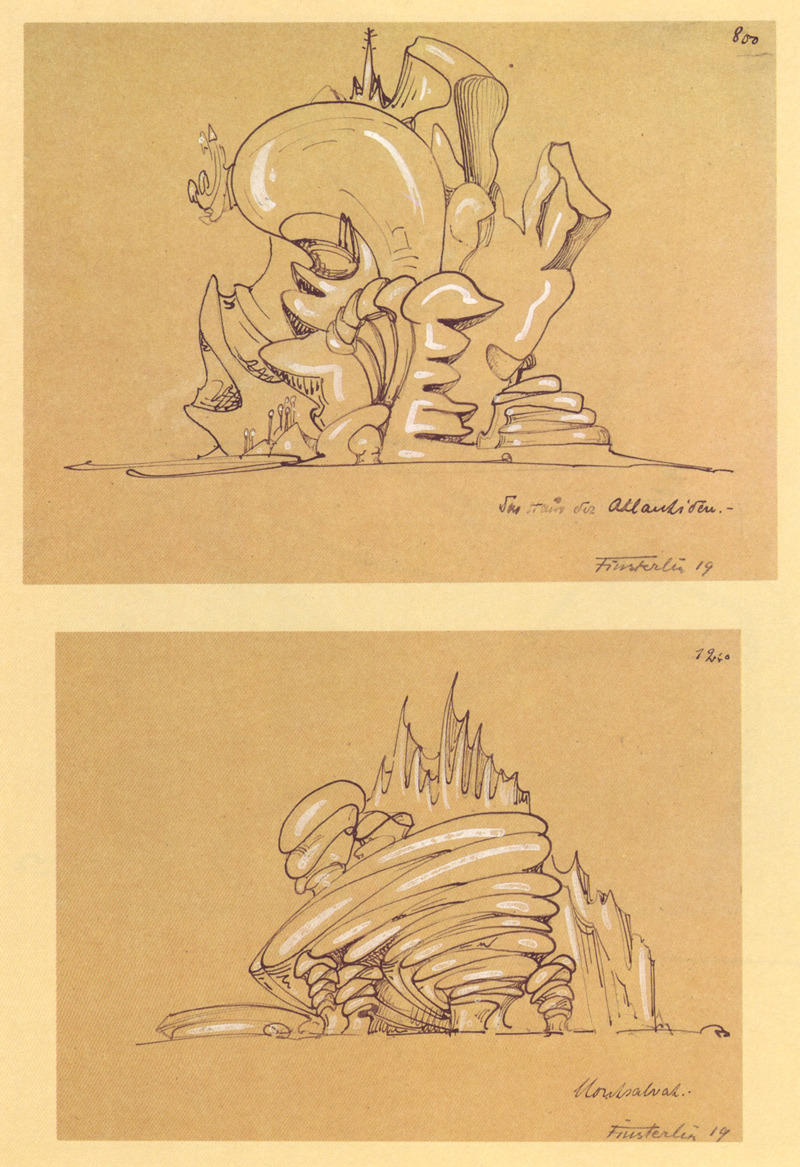
Hermann Finsterlin, (1887-1973) : Maison des Atlantides.
Other works: Game of neat forms and constructions, Systems of soul mills on glaciers, Voluptarium, Heraldic Architecture.
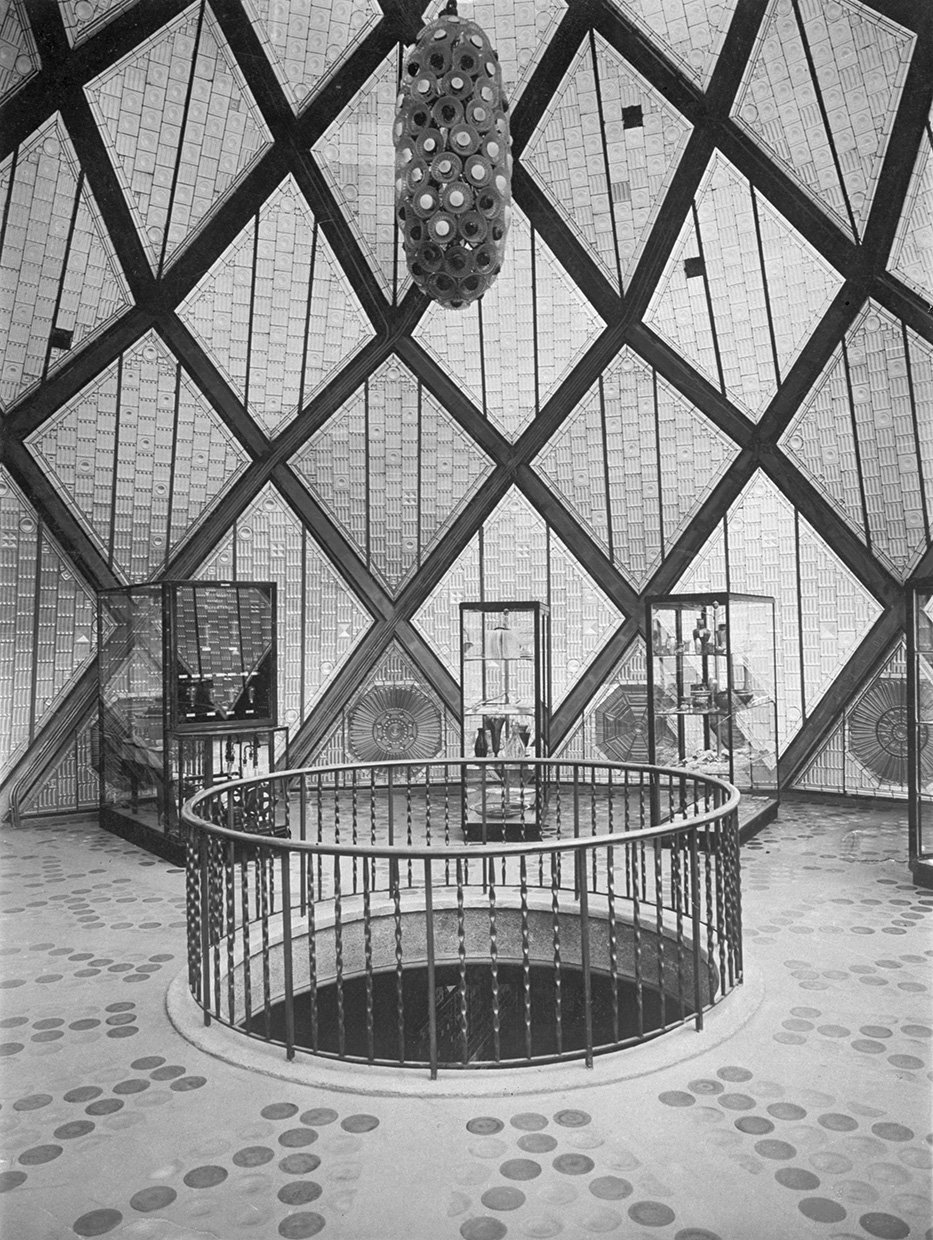
Bruno Taut, (1880-1938) : Maison de Christal.
Other works: Utopian Letters, Frühlicht, Crystal House, Construction of Earth’s Bark, Stellar Construction, New Law Monument.
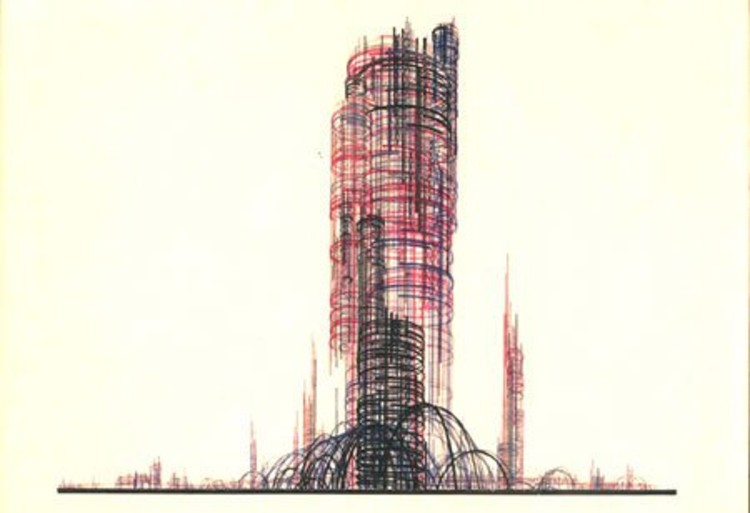
lakov Tcherikhor (1889-1951) Fantasies…, Miniatures…, Variations…, Romanesque…, Tales… Fables… Architectural landscapes, Tales of industry, Architectural romanticism, Romanticism of windmills, Aerial cities, Memories , Architectural ensemble of the cities of the future, Palace of enthusiasts Forum of the Red Marshals, Pantheon of the Great Patriotic War.
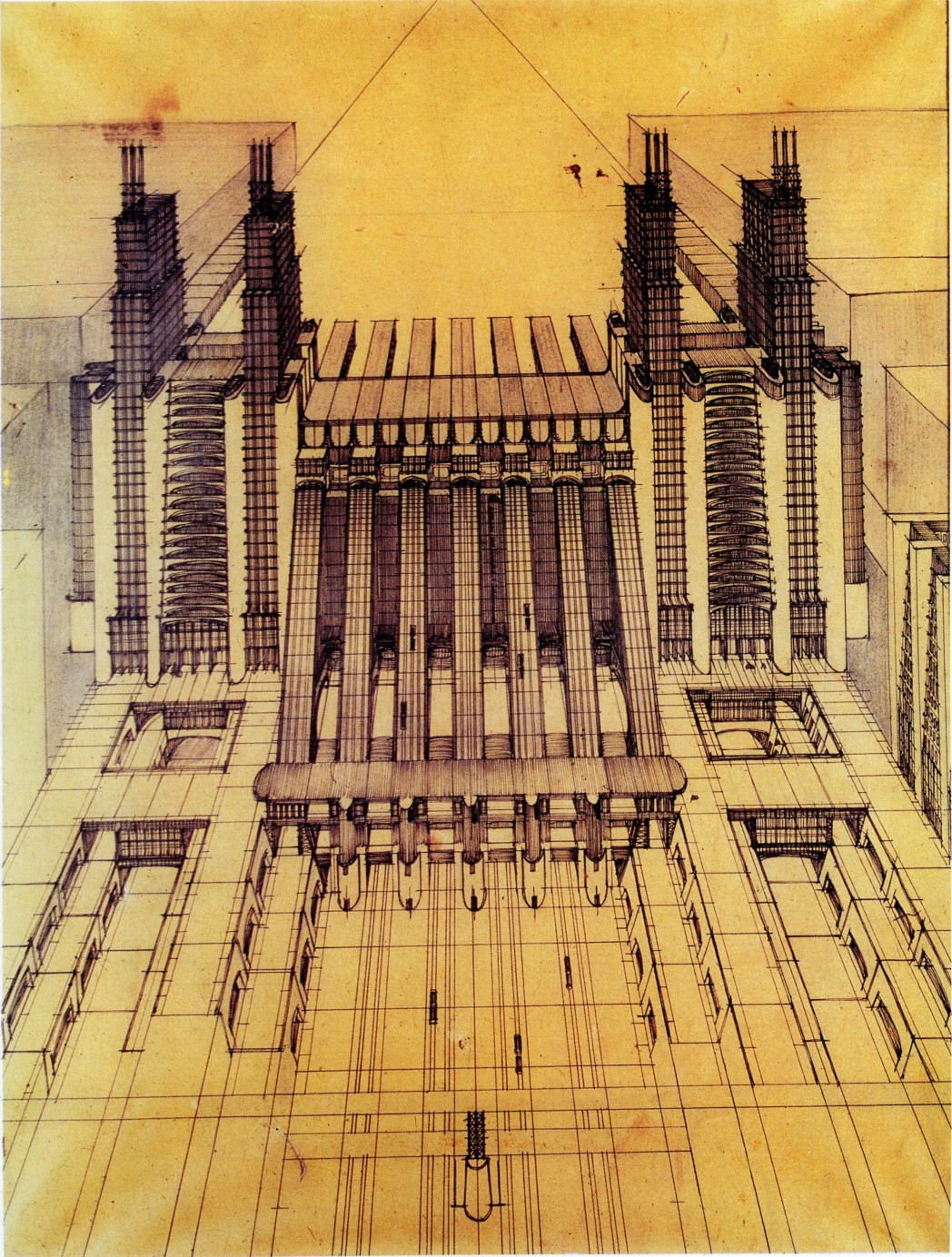
Antonio Sant’Elia (1888-1916) : La Città Futurista, Città nuova, Dynamismes.
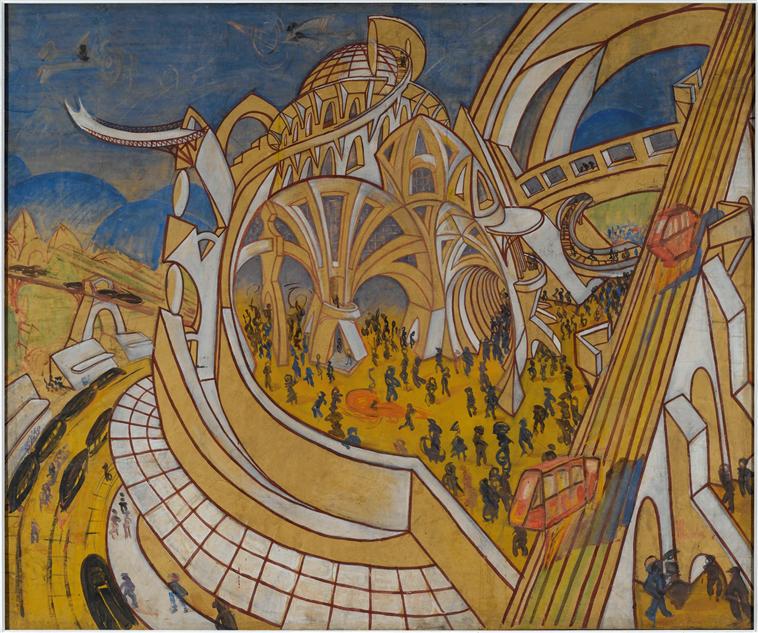
Virgilio Marchi, (1895-1960) : La ville futuriste
Other works: Manifesto of futurist architecture – dynamics, state of mind, drama.
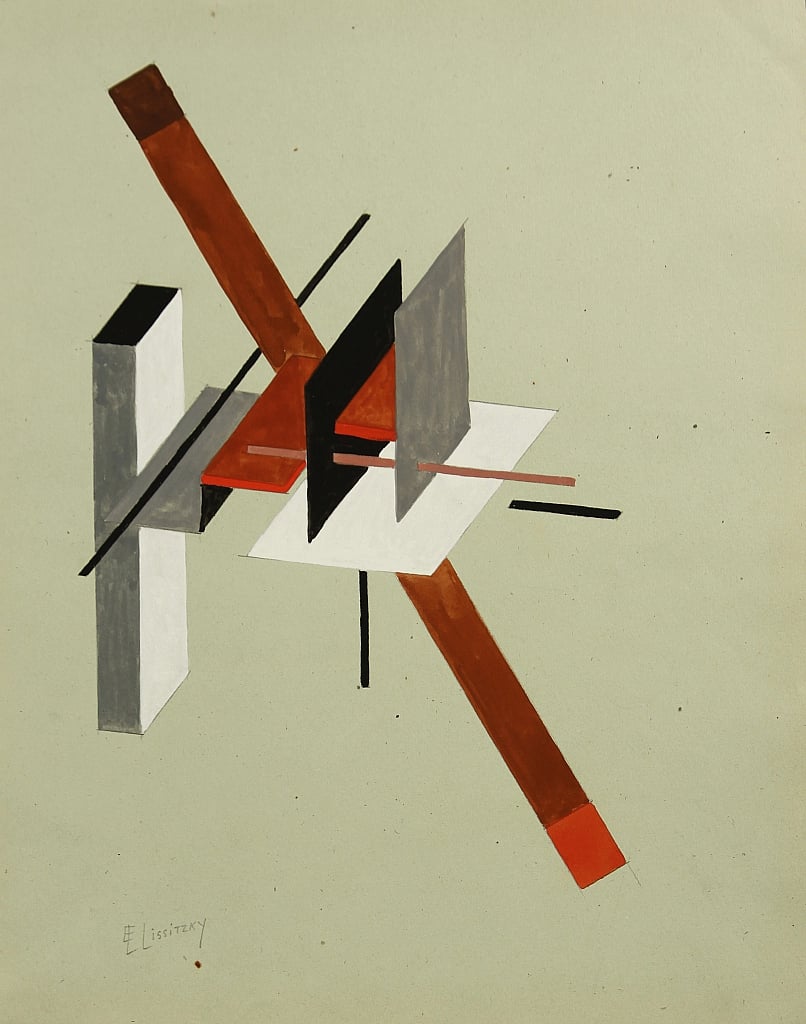
El Lissitzky (1890-1941) : Proun
Other works: Correspondence stations from painting to architecture, Proumy (axonometric projects for the affirmation of the new), Les Étriers des clouds.
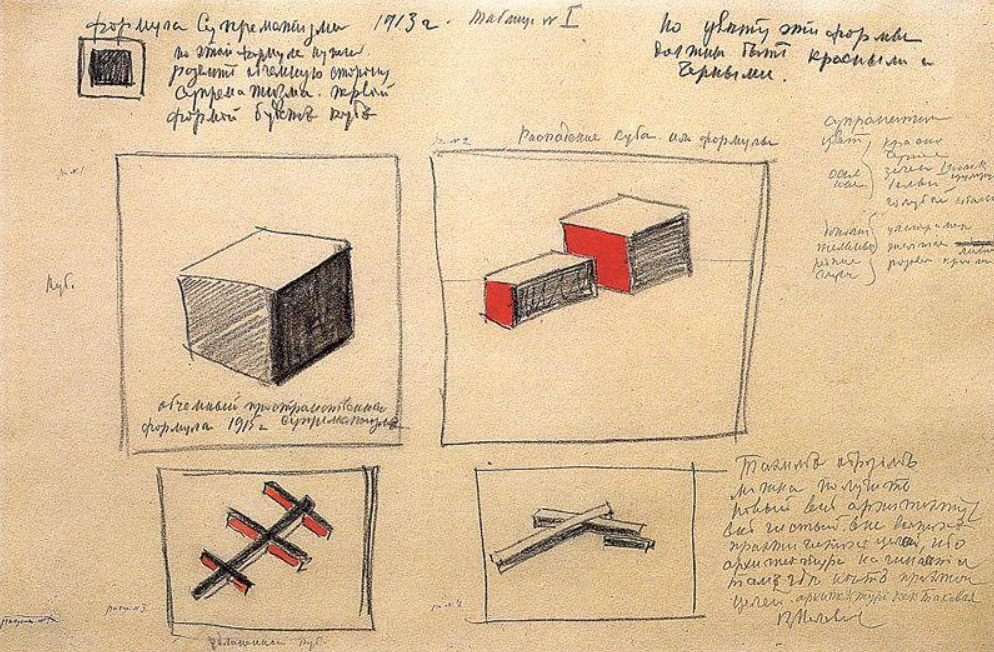
Kasimir Severinovitch Malévitch, (1878-1935) : La formule du Suprématisme.
Other works: Models of Suprematist architectures, Architectones, Dynamic Suprematist Architectones, Planites, Suprimus, Future planites for inhabitants of the earth, volumetric Suprematism, Constructivists.
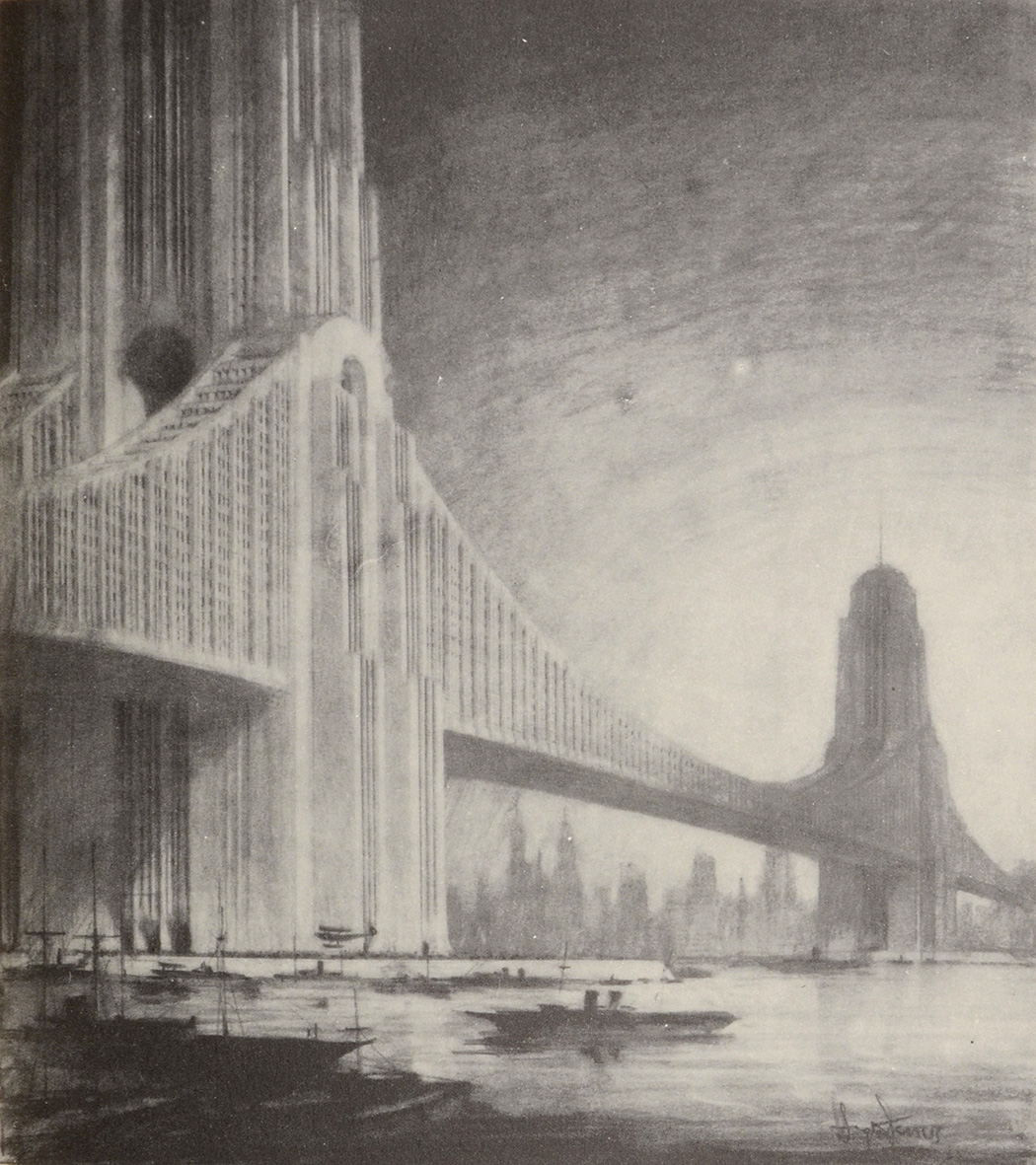
Hugh Ferris, (1889-1962) : La métropole de demain.
Other works: An imaginary metropolis, towers galore, aerial circulations, high-perched churches, pedestrians above the roadway, housing on bridges, raw clay for architects, buildings to be sculpted, vertical on wide avenues.
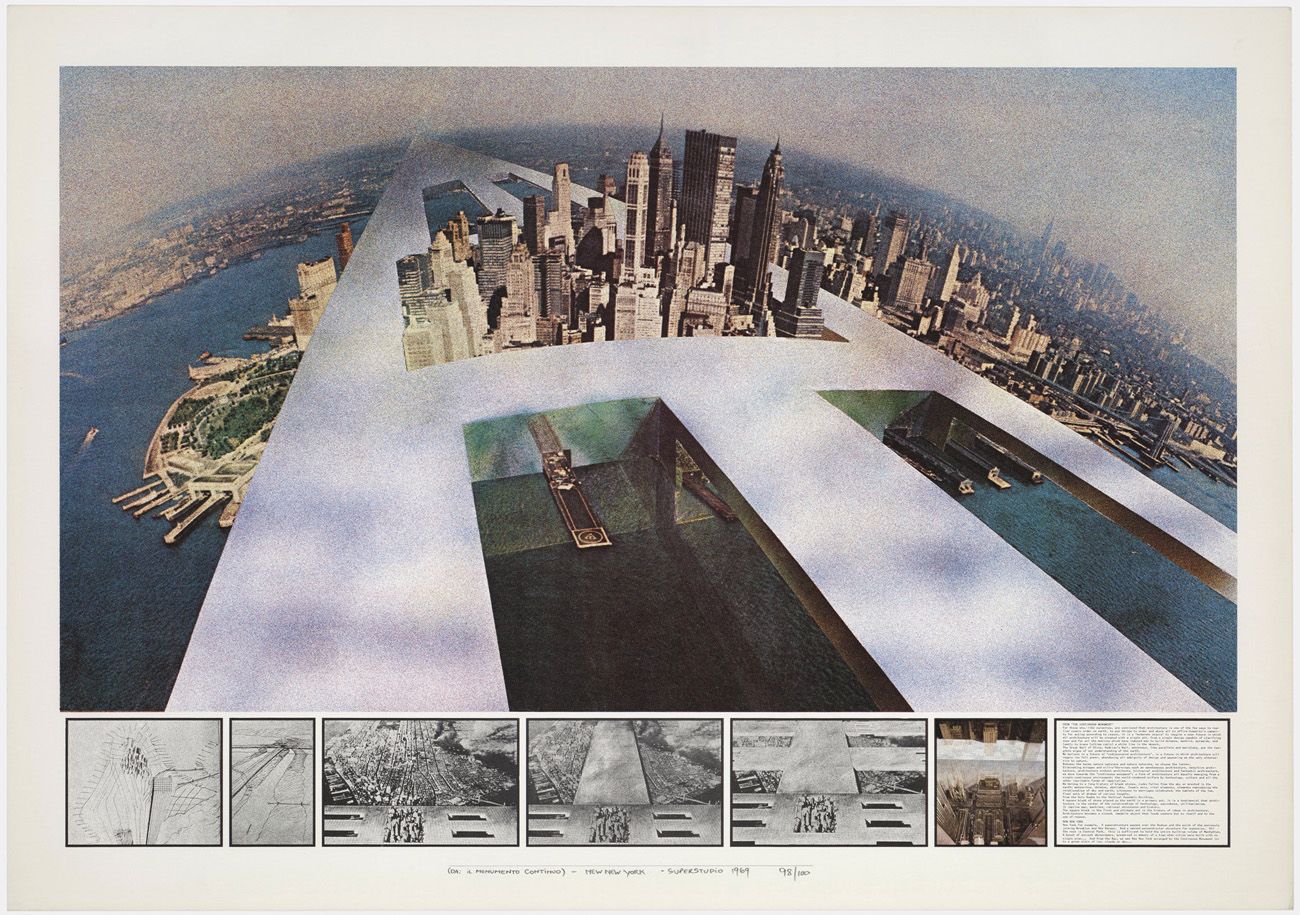
Groupe Superstudio : Le monument continu.
Other works: Twelve edifying stories for Christmas. premonitions for the mystical rebirth of urbanism (Twelves cautionary Tales for Christmass – premonitions of the mystical rebirth of urbanism), the city of 2000 tones – the temporal cochlea city – cerebral New York – the spaceship city – the city of the hemispheres – the superb and fabulous city Barnum junior – the city conveyor belt of the production – the city conical in steps – the “city machine to live” – the city of the order – the city of the very beautiful buildings – the city of the book.
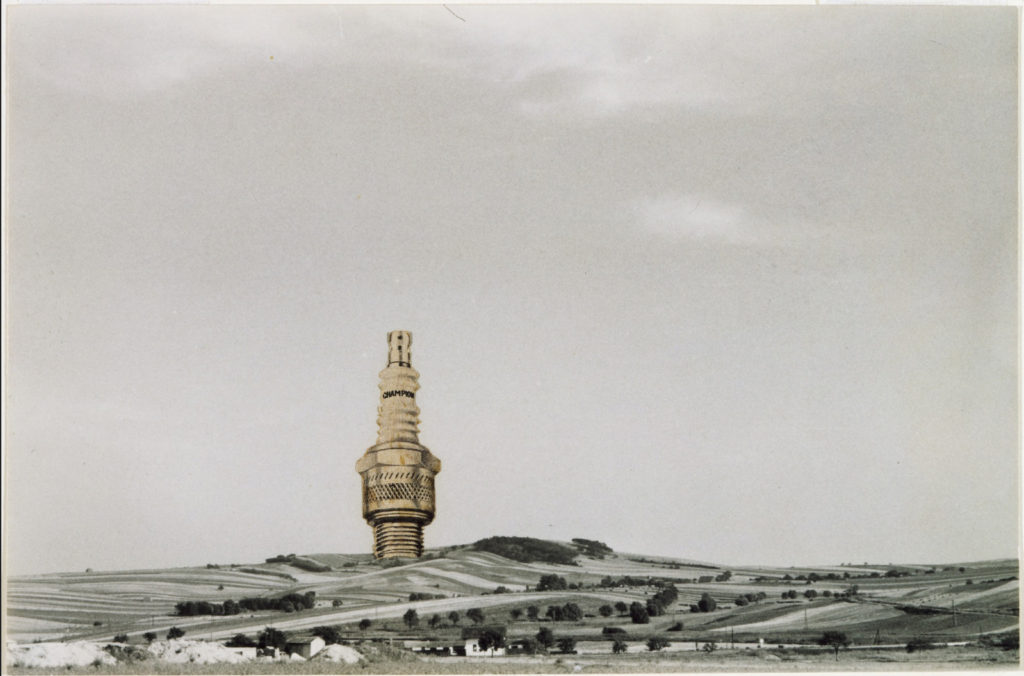
Hans Hollein’s collages and photomontages: on the theme Alles ist Architektur (Everything is architecture) Hollein, editor of the Austrian magazine Bau with Oswald Oberhuber and Gustav Peichl, designed an issue of this magazine on the theme of this manifesto.
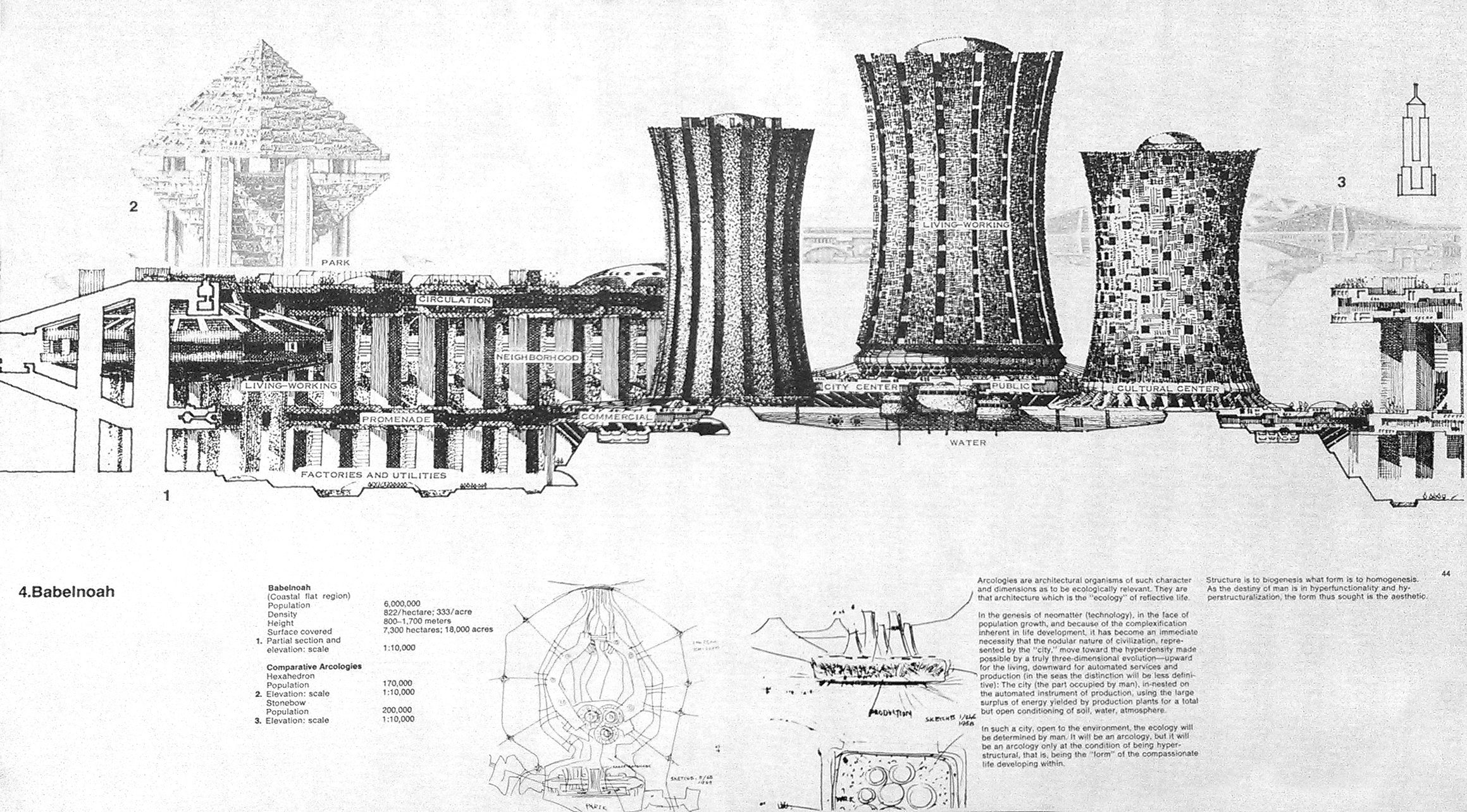
Paolo Soleri, (1919-2013) : Arcologie – Babelnoah
Other works: the city in the image of man, Novanoah I and IL, Noahbabel, Arcoforte, Babel IIA, IIB, IIC and IID, Arcvillage I and II, Logology, Arcanyon, Babel Canyon, Arckibuz, Arcollective, Veladiga, Arcodiga, Theodiga, Babeldiga, Stonebow, Arcbeam, Infrababel, Arcindian l and II, Thology, Arcube, Hexahedron, Asteromo, Arcosanti.
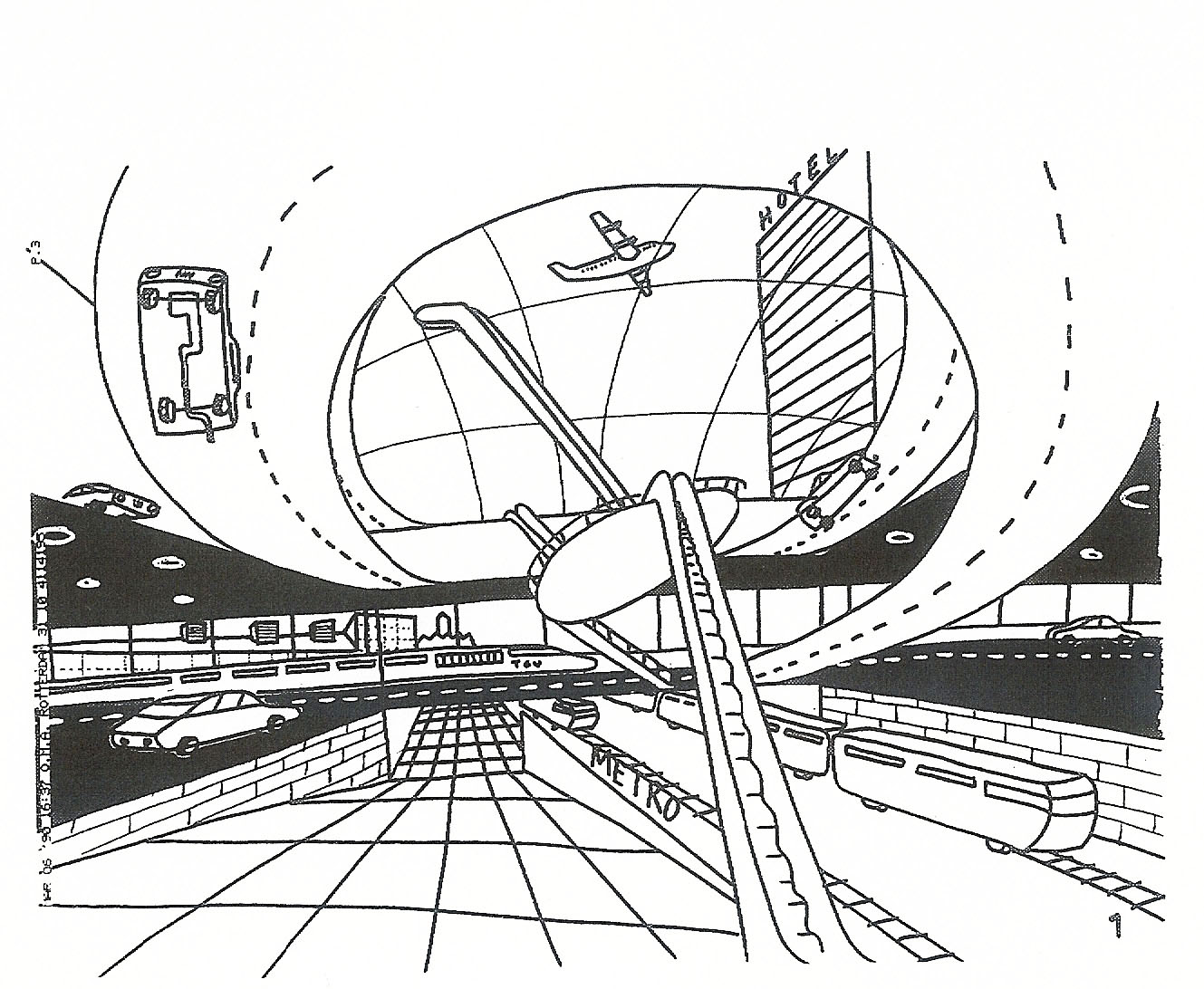
O.M.A. : Plan de Lille
Other works: The City of the Captive Globe, the Egg of Columbus, The Raft of the Medusa, the drawings of the O.M.A. group, Office of Metropolitan Architecture (Rem Koolhaas and Elia Zenghelis).
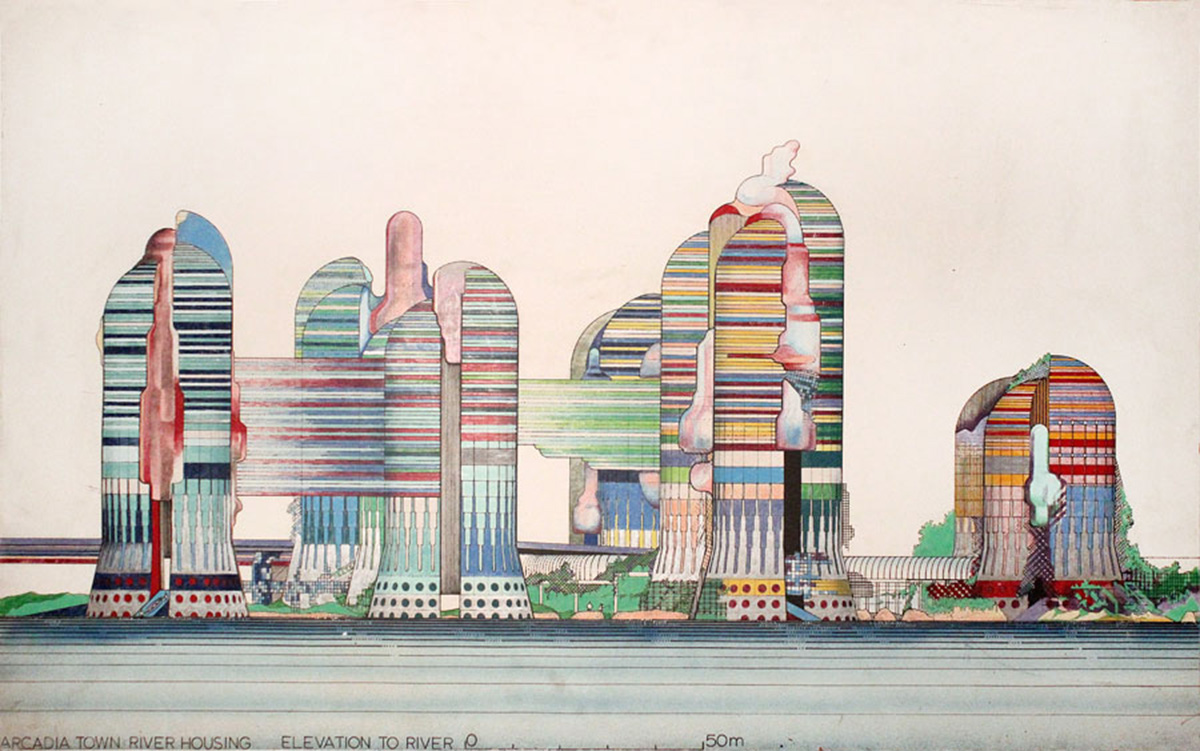
Peter Cook : Arcadie (1976-78).
Other works: The Urban Mark – metamorphosic studies (1972-76), Trichling Towers (1978-79), Layer City and Shadow House (1981), Bloch City (1983), Skywaft City and Tower of Studios (1984).
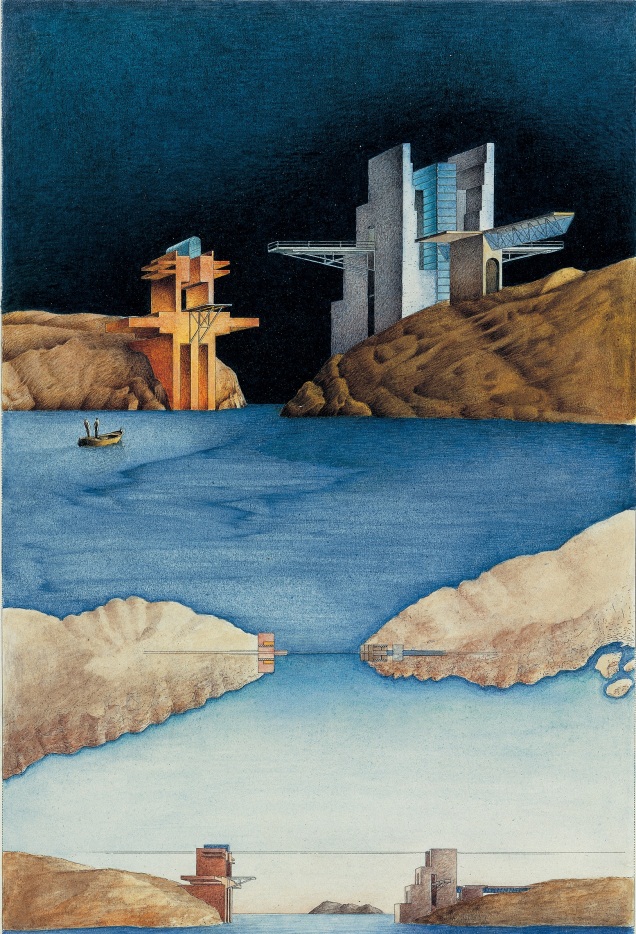
Massimo Scolari : Le Désespoir de Janus
Other works: Theoretical landscapes, Gas station in, Dream references from “Memoirs of Hadrian”, The dream of Innocent III, The machine of oblivion, Artificial archaeology, The Bridge of the honest woman, Caspar David Friedrich seeks the Riesengebirge, The secret town.
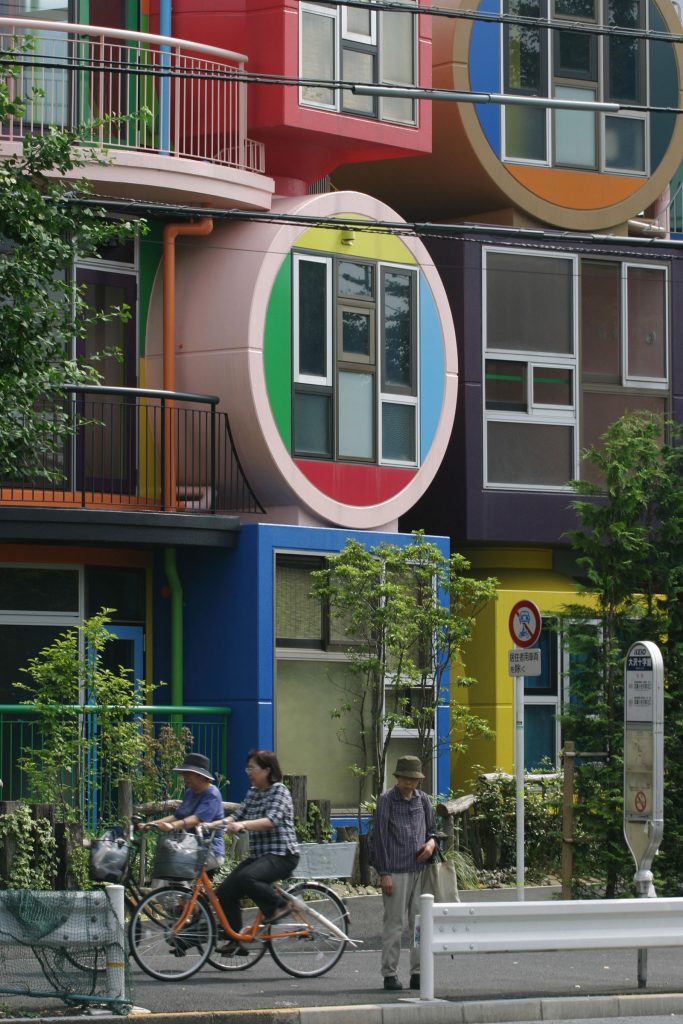
Arakawa and Madeline Gins: Homes to Reversing Fate by (1995).
